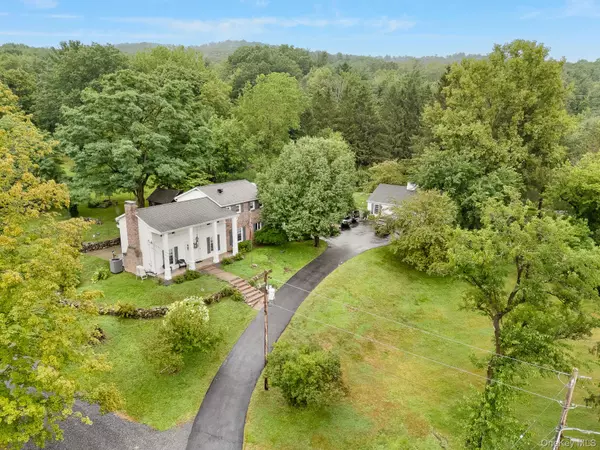
424 Gower RD Call Listing Agent, NY 12302
4 Beds
3 Baths
2,604 SqFt
UPDATED:
Key Details
Property Type Single Family Home
Sub Type Single Family Residence
Listing Status Active
Purchase Type For Sale
Square Footage 2,604 sqft
Price per Sqft $291
MLS Listing ID 894294
Style Colonial
Bedrooms 4
Full Baths 2
Half Baths 1
HOA Y/N No
Rental Info No
Year Built 1880
Annual Tax Amount $9,894
Lot Size 5.040 Acres
Acres 5.04
Property Sub-Type Single Family Residence
Source onekey2
Property Description
Location
State NY
County Out Of Area
Rooms
Basement Partial
Interior
Interior Features Ceiling Fan(s), Chandelier, Crown Molding, Eat-in Kitchen, Formal Dining, Open Kitchen, Primary Bathroom, Stone Counters, Storage
Heating Hot Air
Cooling Central Air
Flooring Carpet, Ceramic Tile, Hardwood
Fireplaces Number 1
Fireplaces Type Living Room
Fireplace Yes
Appliance Convection Oven, Dishwasher, Disposal, Dryer, Electric Range, Microwave, Refrigerator, Stainless Steel Appliance(s), Washer
Laundry Inside
Exterior
Exterior Feature Garden
Parking Features Detached, Garage
Garage Spaces 2.0
Utilities Available Electricity Connected, Trash Collection Public
View Open, Trees/Woods
Garage true
Private Pool No
Building
Lot Description Landscaped, Level, Part Wooded, Private, Rolling Slope
Sewer Septic Tank
Water Well
Structure Type Brick,Clapboard,Vinyl Siding
Schools
Elementary Schools Glen-Worden Elementary School
Middle Schools Scotia-Glenville Middle School
High Schools Scotia-Glenville
School District Scotia-Glenville
Others
Senior Community No
Special Listing Condition None
GET MORE INFORMATION

Team Leader of The Bell-Brocco Team at Real Broker | License ID: one229031
+1(516) 457-6192 | dom@dbrealtyteam.com





